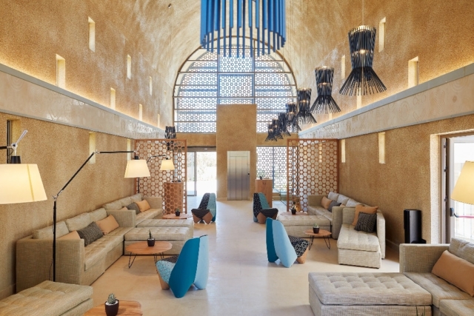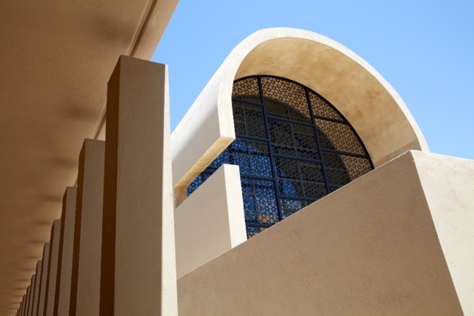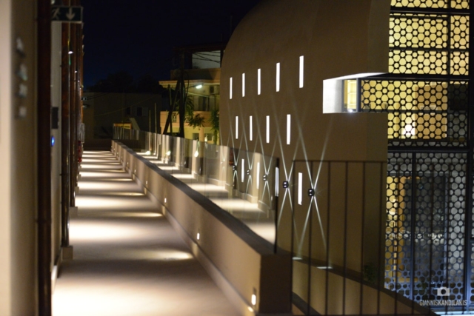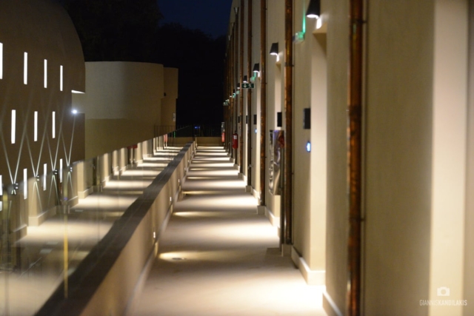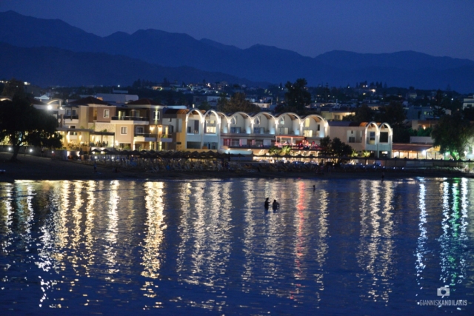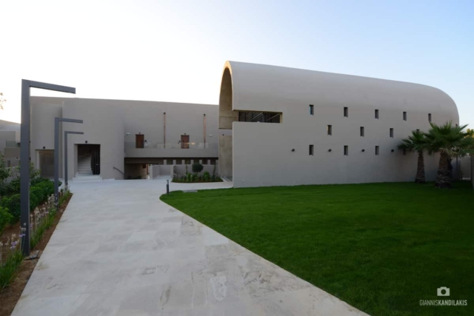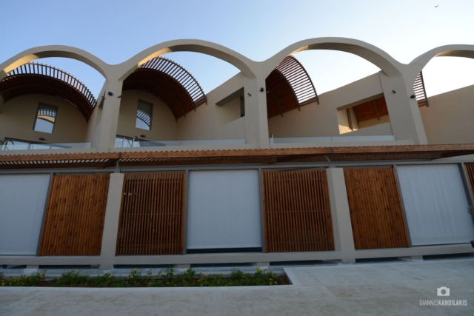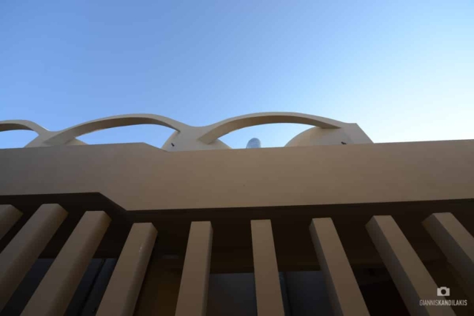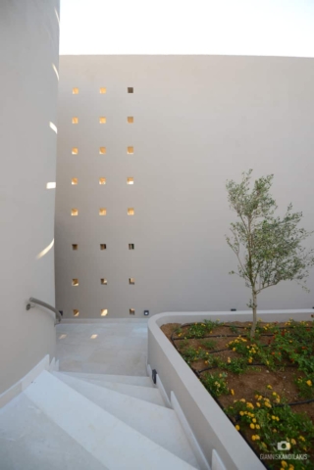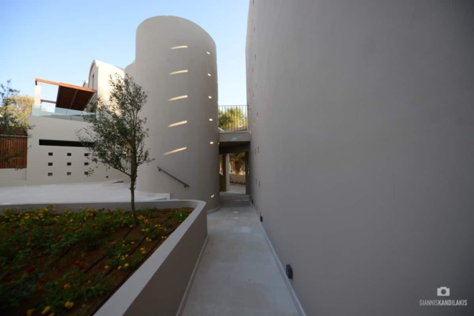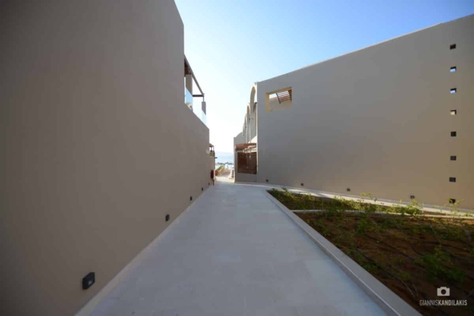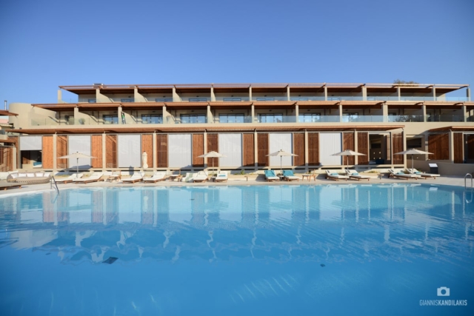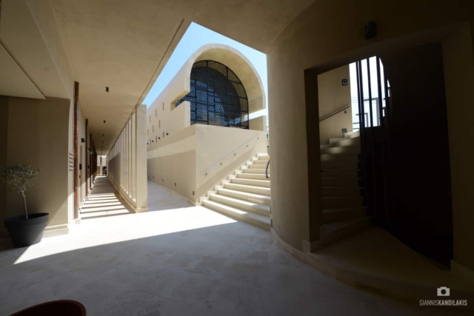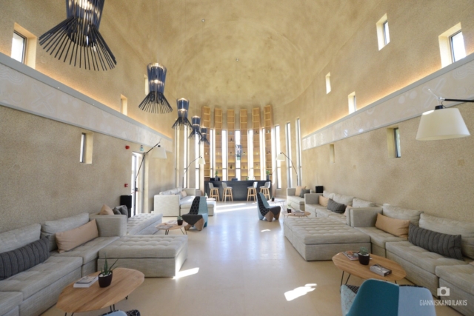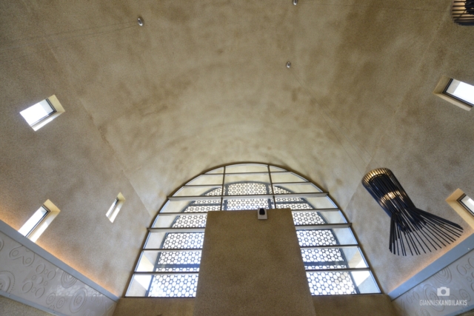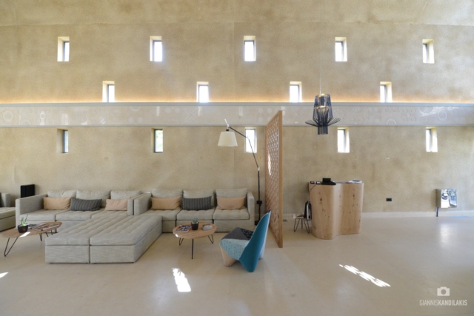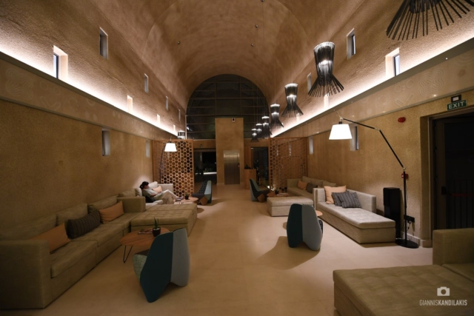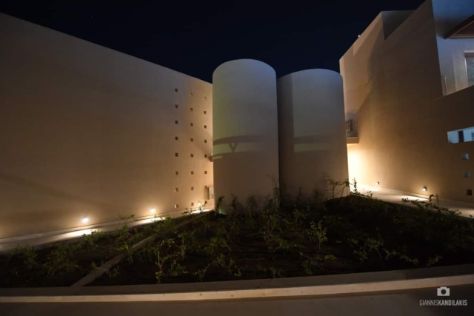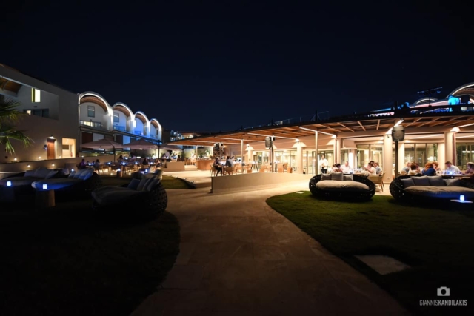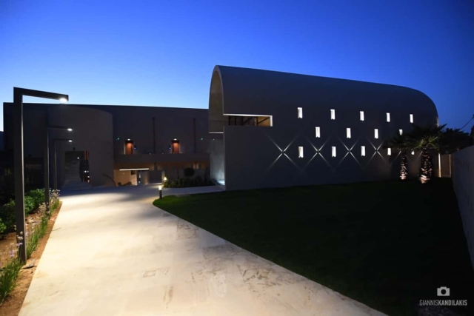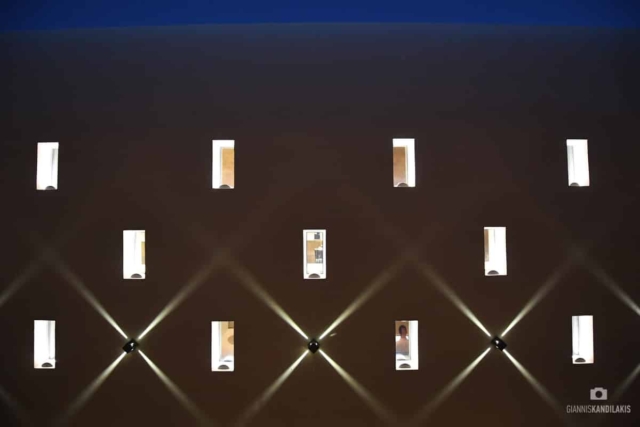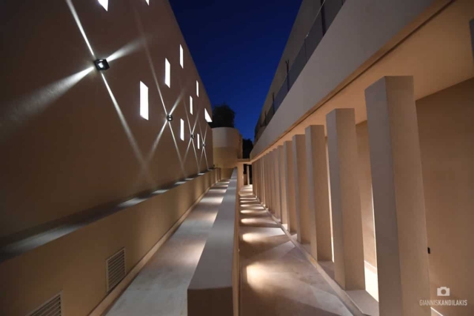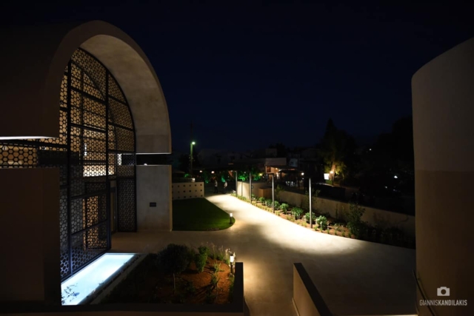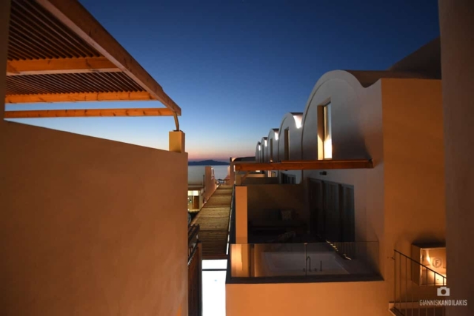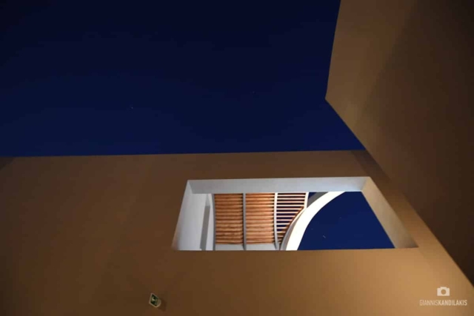PROJECT: 5-STAR RESORT HOTEL
Location: Agoi Apostoloi, CHANIA
CONSTRUCTED: 2016
CONSTRUCTION: ikodomi technical s.a.
The only for adults luxury resort consists of 39 ground floor bedroom and 44 lofts with various sizes: up to 32m2 indoor area plus 24m2 outdoor living area for the ground floor bedrooms, 45m2 indoor area plus 15m2 outdoor living area for the lofts, while the seafront suites offer up to 80m2 indoor area plus 57m2 outdoor living area.The Cretan Sun was the main inspiration behind the concept. Both outdoor and indoor spaces are designed in a way that maximizes the benefits of the natural light and the sun for our visitors, while providing cool sheltered and light semi-enclosed spaces at the same time. We have used local practises and crafts as a starting point and reinterpreted them in new ways in our design. For example, the lighting fixtures in the lobby and the restaurant are inspired by the metallic baskets that local fishermen use to fish with, whereas fabrics reference the textures of the local weaving tradition.
The aim of the hotel is to feel the passage from body comfort to spiritual elevation. To create a luxury holiday destination that reflects Crete’s cosmopolitan nature and references its rich history, culture and culinary heritage. Our guests should feel curious and welcome to experience the best Chania has to offer, in a contemporary, simple but sophisticated way. Visitors can instantly feel a sense of belonging in the hotel and at the same time are eager to explore the surrounding environment.
Natural materials are used such as raw wood and marble and fabrics (linen and cotton), all in light colours, that reference the local architectural tradition, the natural environment and vegetation.
The hotel benefits from natural sunlight throughout the day. The marvellous sunset plays an important role in the property and all events at the hotel try to make the most out of this stunning view.
As the building complex is orientated to the west and natural daylight can be very intense at times, an intermediate canopy-covered space was designed in the restaurant in order to reduce glare.
In the outdoors, lighting fixtures are kept close to the ground surface; they are floor lights and floor washers that diffuse light in a subtle way.
As for the spa and wellness areas, our goal was to offer a sense of relaxation and comfort, therefore indirect lighting is used as much as possible.
