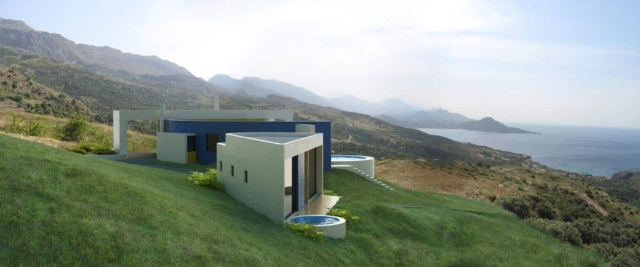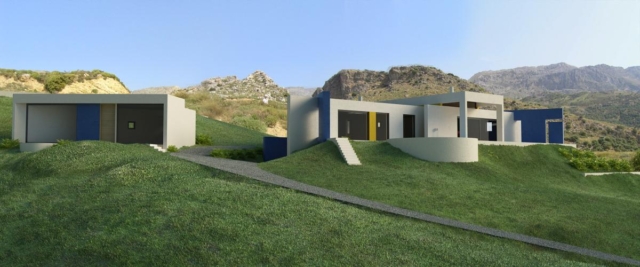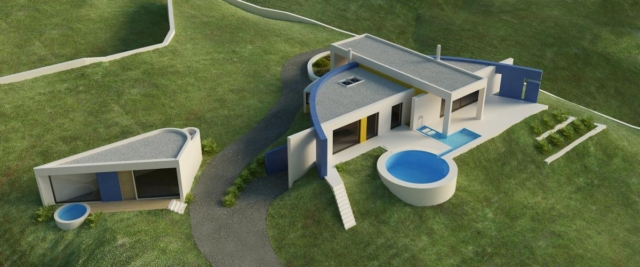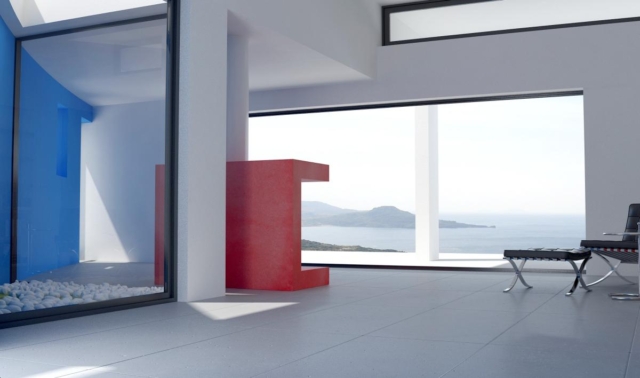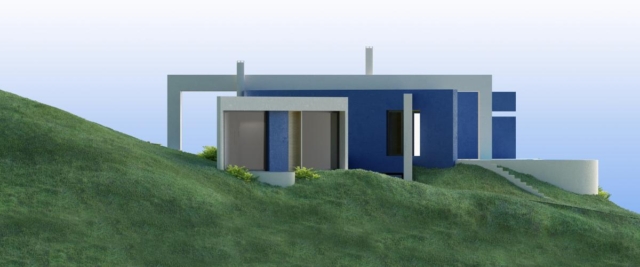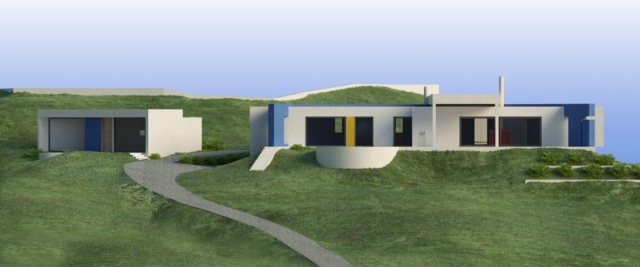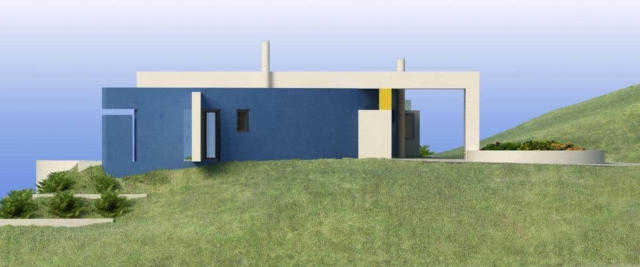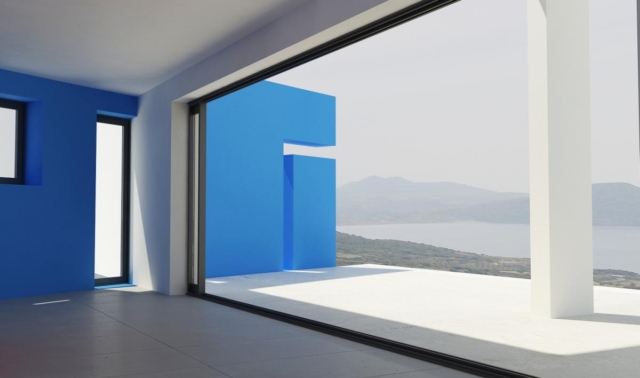The natural characteristics of the location gave the main directions for
the design:
1. The natural terrain in the central part of the plot.
2. The strong north-western winds prevailing in the area.
3. The view south-east towards the Libyan Sea.
The single-storey villa is designed according to the bioclimatic design
criteria that are expressed by a curved wall and a parallel level. The curved
wall “hugs” the habitation areas protecting them from strong winds
while it extends beyond them, creating towards south-east a sheltered yard,
which is facing the view.
The volume of the parallel level protects the main entrance of the house,
creating a sheltered area in front of it. The area is closed towards wind
direction and can be used as a temporary parking area. It also creates a bigger
volume of air and cooling for the living areas that are located beneath the
parallel level.
Finally it creates a covered area for the south-eastern courtyard, offering
shade and cooling and it complements its presence together with the pool and
the water feature. The guest house has been designed according to the same
criteria.
